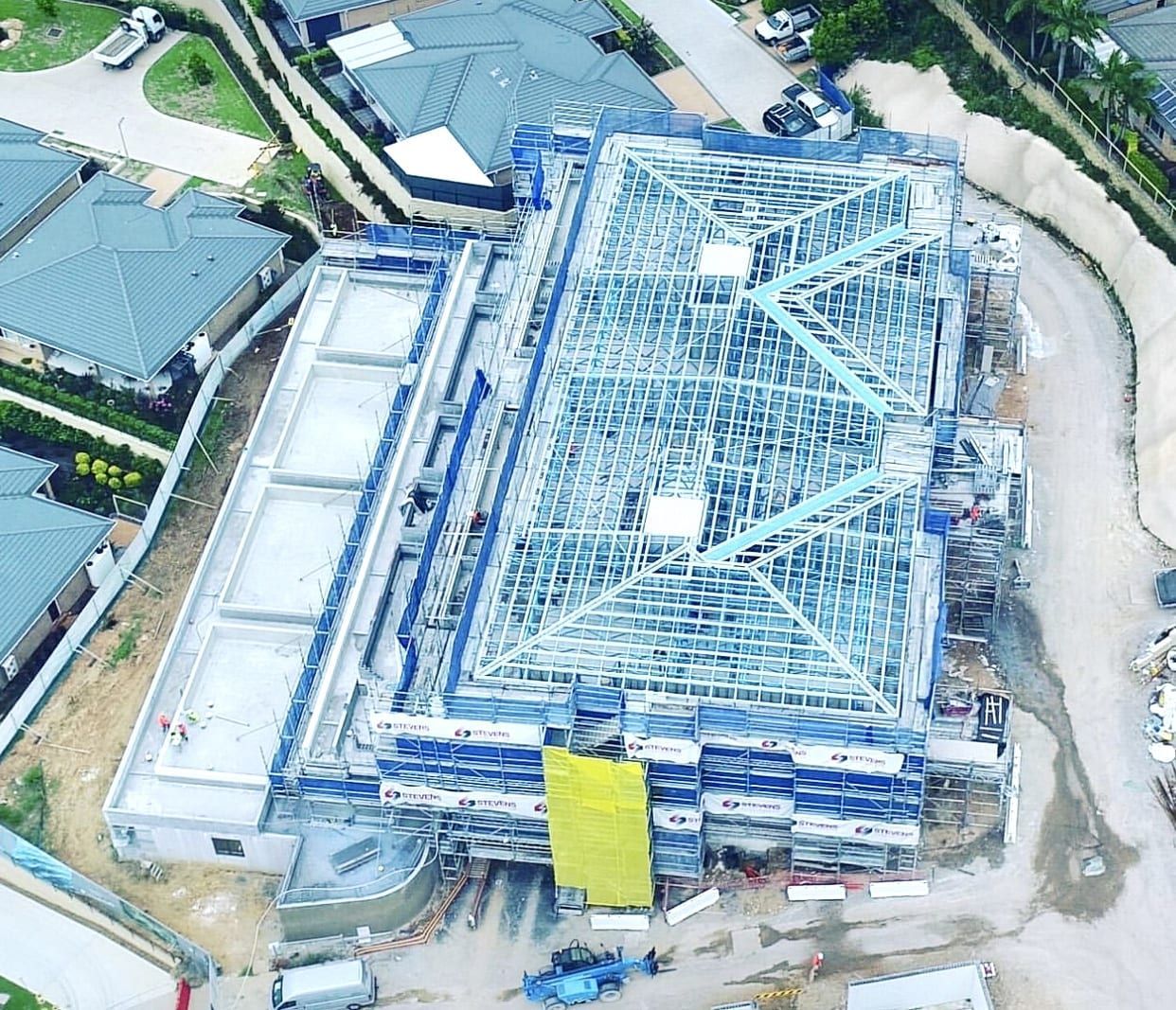Project Description
Some great drone images from a project we have recently completed located at Erina, on the Central Coast.
This job was originally designed to be built with concrete walls and a structural steel roof, however after working closely with our client, Stevens Construction, along with architects and engineers, we were able to eliminate the majority of concrete and structural steel required for the project and replaced this with light weight steel frames and trusses.
Our highly skilled staff have done a fantastic job designing this framing solution, considering the complexities of the job and taking into account the fire and acoustic separation that was required here. Well done team!












































































































